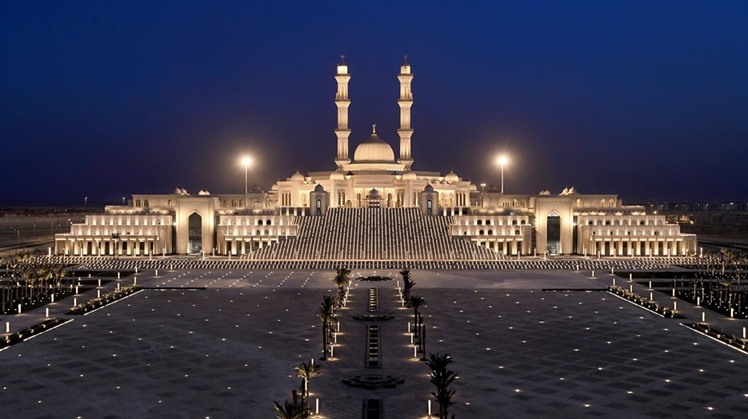President Abdel Fattah El-Sisi inaugurated Egypt's Islamic Cultural Center in the New Administrative Capital.
The Misr Islamic Cultural Center mediates the heart of the government district in the New Administrative Capital, and is bordered by Road No. 11, the Presidential Axis, and People's Square from the north, and Mohammed bin Zayed North Road from the south, on a plateau with a height of 24 meters.
The area of the mosque is 19,100 square meters, and it contains 3 main entrances surmounted by Islamic domes, in addition to a fourth service entrance. Including an Islamic dome, and the mosque has different service spaces.
The number of worshipers in the upper square: 40 thousand worshipers.
The number of worshipers in the lower square: 55 thousand worshipers.
The total number of worshipers is 107 thousand.
The two minarets rise about 140 meters above the surface of the upper courtyard, with a total area of 1600 square meters.
On the ground floor of the minaret, there are various spaces such as bathrooms, a gift shop, a ticket room, an administrative office, and other necessary services for the building. In the middle of it is an honorary staircase that reaches a height of 133 meters from the minaret, with an elevator for people with special needs.
East Hall Building
The total area of the eastern hall is about 3055 square meters, with an Islamic dome in the middle. The building is divided into 3 main halls, the two halls can accommodate 200 people each, while the third hall can accommodate 400 people.
The building has 4 main entrances, and 4 administrative offices have been added to the building distributed over two floors.
West Hall Building
The total area of the eastern hall is about 2800 square meters, with a dome in the middle
The building consists of a main hall for VIPs with an area of about 800 square meters, and 2 presidential salons with an area of 130 square meters per salon, as well as a presidential reception room of 20 square meters.
The building has 3 main entrances, and 4 administrative offices have been added to the building, distributed on two floors.
Eastern service building
The building has 4 gates that serve as the main entrances linking the secondary courtyard and the upper courtyard of the mosque.
The total area of the building is about 45,260 square meters, and the spaces are divided into shops, a public library with an area of 300 square meters, two rooms for memorizing the Qur’an, each with an area of 100 square meters, a prayer hall with an area of 1,700 square meters, a multi-use hall with an area of 650 square meters, bathrooms, and places for ablution to serve the mosque.
Western service building
The building has 4 gates that serve as the main entrances linking the secondary courtyard and the upper courtyard of the mosque
The total area of the building is about 33085 square meters, and the spaces are divided into shops and a media center attached to it, 3 administrative offices, bathrooms, and places for ablution to serve the mosque.
Cultural commercial center
The building has two gates, connecting the secondary courtyard with the upper courtyard of the mosque. The total area of the building is 59,765 square meters, and the spaces are divided into shops, administrative rooms, and meeting rooms.
 Sun, Mar. 26, 2023
Sun, Mar. 26, 2023